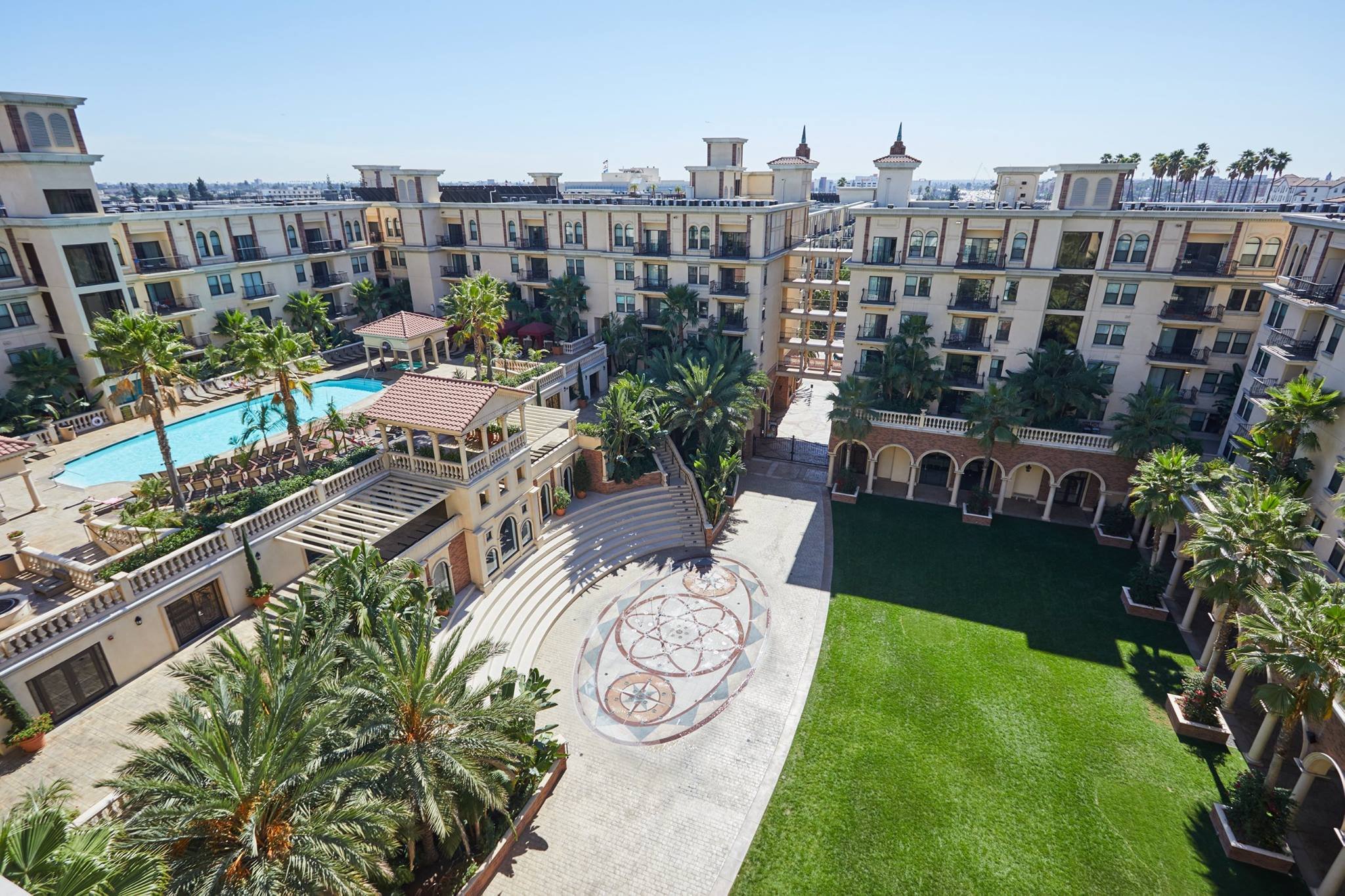
Over 40 Years of Experience
Our Services
-
Buildings that combine two or more different types of uses, such as residential units and commercial or office spaces, in the same building. These buildings may also include community spaces, recreational facilities, or public spaces. The benefits of mixed-use residential structures include increased density, which can help reduce urban sprawl, increased economic activity in the area, and improved community connections. They also provide convenience and flexibility for residents, who can live, work, and play in the same neighborhood.
-
Buildings that are typically between five and twelve stories tall. They are taller than low-rise buildings, but shorter than high-rise buildings. Mid-rise structures are often found in urban or suburban areas, and can be used for a variety of purposes, including residential, commercial, and mixed-use developments. Typically constructed with a steel or concrete frame, and may incorporate glass or other modern building materials. They can be designed in a variety of styles, from modern to traditional, and may feature amenities such as rooftop gardens, outdoor spaces, or fitness centers.
-
Tall buildings that typically have more than 12 stories. They are often found in densely populated urban areas and are used for a variety of purposes, including residential, commercial, and mixed-use developments. Typically constructed with a steel or concrete frame and may incorporate glass or other modern building materials. They can be designed in a variety of styles, from sleek and modern to ornate and traditional. High-rise buildings often require extensive engineering and design expertise to ensure their safety and stability, as well as compliance with local building codes and regulations.
-
Commonly used in the construction of buildings, bridges, parking garages, and other structures where long spans or heavy loads are required. The advantages of post-tensioned concrete design include improved strength and durability, reduced cracking, and greater flexibility in design. It requires specialized engineering and construction expertise, and careful attention must be paid to the installation and tensioning of the tendons to ensure the safety and stability of the structure.
-
Commonly used material in construction due to its high compressive strength, durability, and ability to withstand a wide range of environmental conditions. Requires minimal maintenance compared to other materials, such as steel or wood, which may be a cost-effective solution. Has high thermal mass making it energy efficient. Can absorb and store heat, reducing the energy needed for heating and cooling buildings and structures. Used for a variety of building types including high-rise structures, parking structures, bridges, industrial buildings & sports facilities.
-
Used for a variety of building types, including single-family homes, multi-family buildings, commercial structures, and industrial buildings. The advantages include sustainability, cost-effectiveness, and ease of construction. Wood is a renewable resource, and modern wood construction techniques have a relatively low environmental impact compared to other materials. Wood structures are also relatively easy to construct and can be prefabricated off-site, reducing construction time and costs.
-
A strong, durable, and versatile material that can be used for a wide range of construction applications, from simple industrial sheds to complex high-rise buildings. Can be designed to meet a variety of requirements, including high wind and seismic loads, long spans, and heavy loads. Used for a variety of building types, including commercial buildings, industrial facilities, sports facilities, and residential buildings.
-
Common types include shallow foundations, such as spread footings or mat foundations, and deep foundations, such as driven piles or drilled shafts. We consider the loads that will be applied to the structure, including the weight of the building, the live loads of occupants, and any external forces such as wind or earthquakes. The foundation resists these loads and provides a stable platform for the structure. The process typically involves several stages, including site investigation, design calculations, and construction documentation. It must comply with local building codes and regulations, which specify minimum requirements.
-
Essential to ensure the safety, stability, and durability of structures. A process used to determine and resist lateral forces such as wind, earthquakes, or other seismic activities. This process for lateral analysis also includes various techniques such as bracing, shear walls, and moment frames. With the right lateral analysis and design, a building can withstand severe lateral loads and remain safe and stable.
-
Ensures the safety and stability of structures that require support against soil and other materials. A detailed analysis of the loads on the wall is performed and the type of forces acting on the wall, such as earth pressure, water pressure, and seismic forces. Helps prevent soil erosion, provide stability to slopes, and protect infrastructure and properties.



